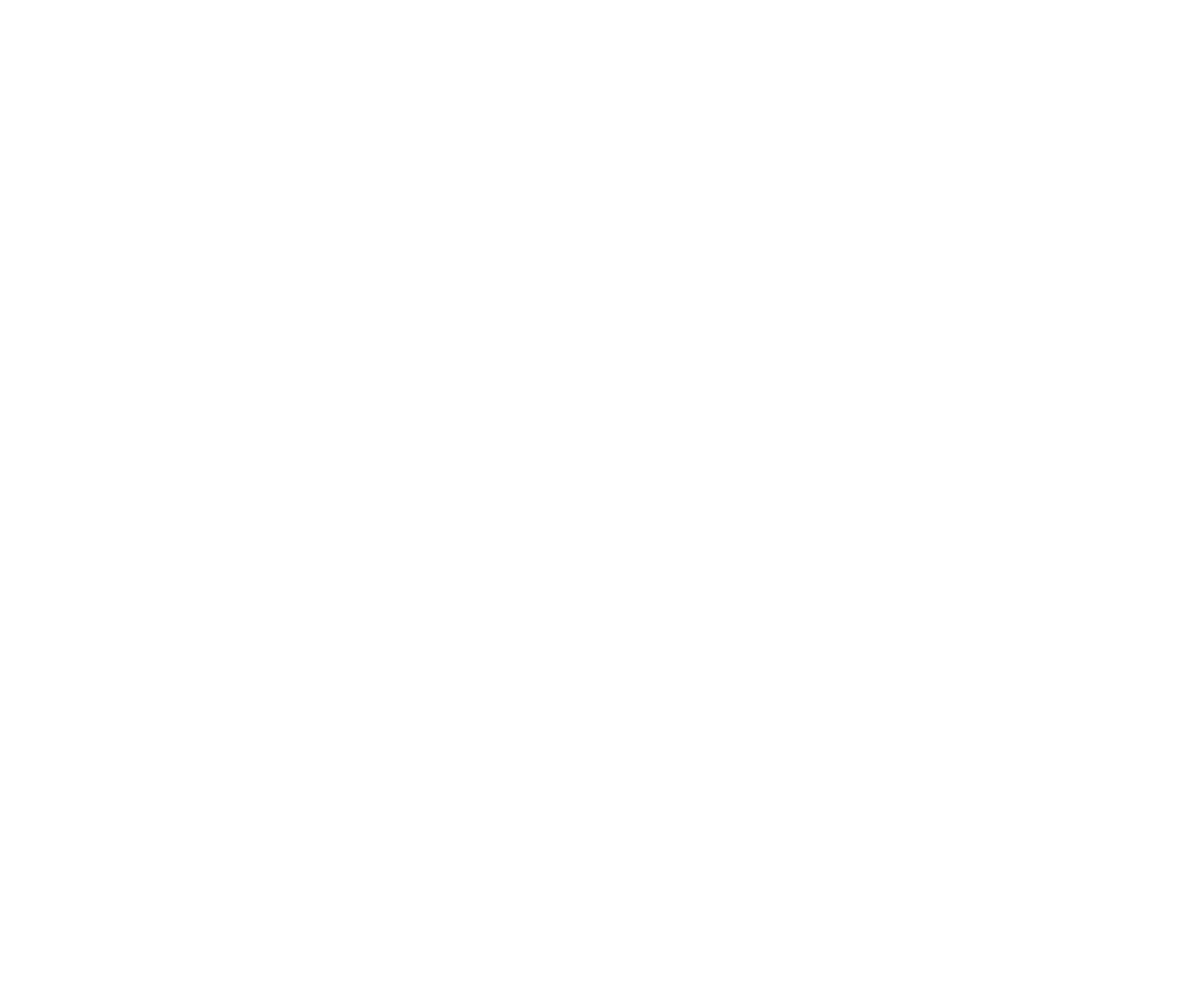163 Ingleborough - 2246sf
• The Ingleborough's contemporary finishes add curb appeal to this modern, one level prairie style plan.
• Glass, French doors in the open living space seamlessly connect the interior with the elevated, rear deck. Three side-by side windows ensure light floods the dining room and kitchen area.
• The kitchen features a spacious island including a beverage center, gas range, lighted upper cabinets, and a built-in pantry cabinet. Extra storage can be found in the large, walk-in pantry. All these together create a kitchen and living space conducive to entertaining family and friends.
• The oversized master bedroom is privately situated in this split floor plan and is accompanied by a 4-fixture bathroom, large walk-in closet, and radiant heat flooring.
• An extra large 2-car garage is perfect for storage, while a mudroom just inside stands by to serve as the laundry room and drop zone.
• Other notable features include two guest bedrooms and a home office (or media room).
