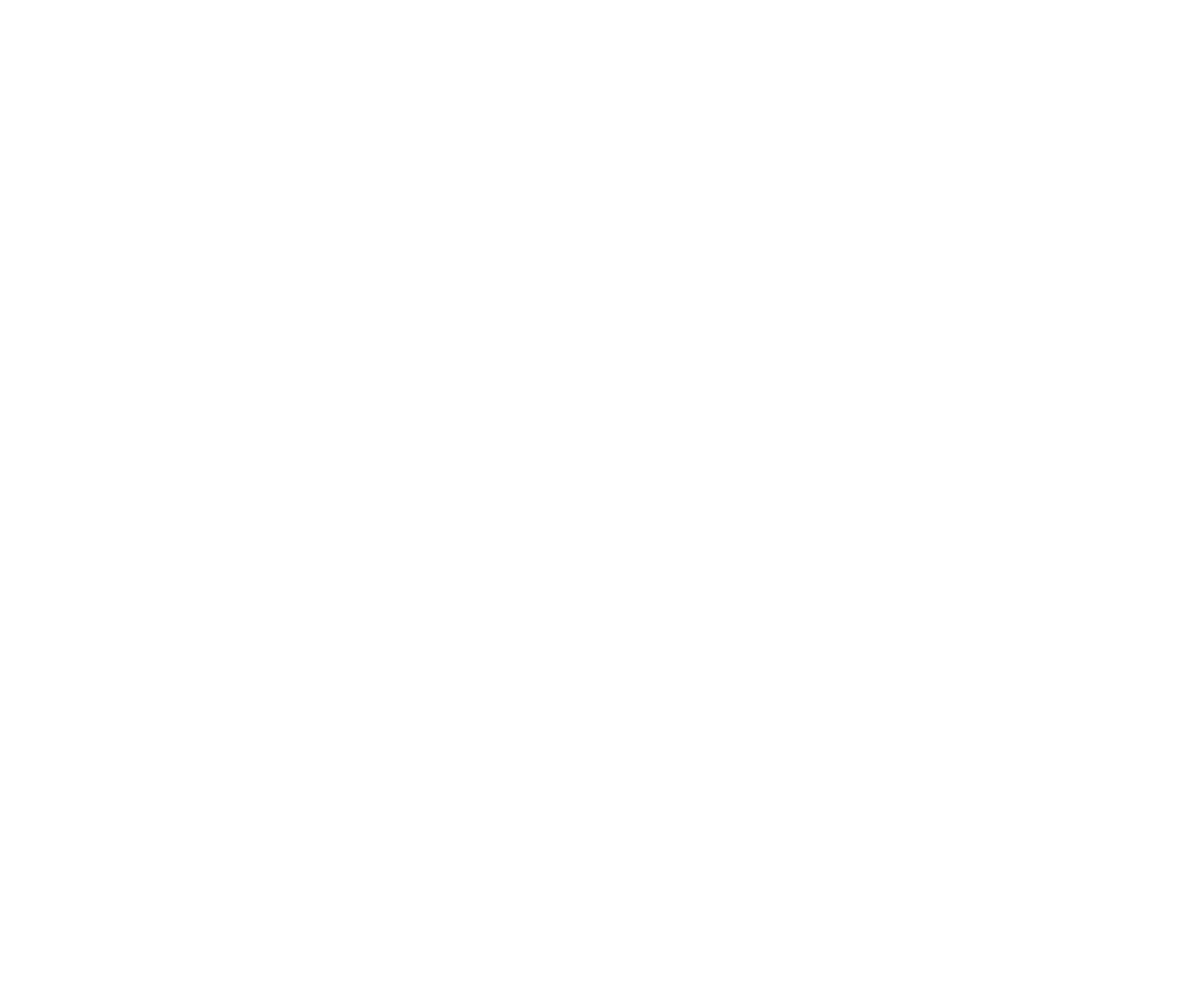Wells Residence (Custom) - 2084SF
This 3-bed modern farmhouse plan marries the form, function and convenience of one-story living combined with a size that comes in around 2,100 square feet. A board and batten, lap siding and masonry exterior, a decorative gable over the front porch and tall windows combine to give it great curb appeal. Inside, a split bedroom layout - master suite and laundry on side, guest rooms 2 and 3 on the other - leave the middle of the home open for cooking, entertaining and dining. The kitchen has a large island with seating for up to 4 and convenient access to a walk-in pantry. It is open to the great room and dining room and just steps away to the porch or sunroom. This plan also has a large mud room with ample space for laundry and …. a dog wash station.
